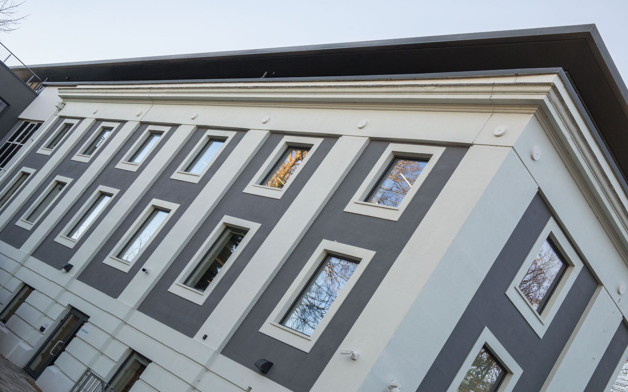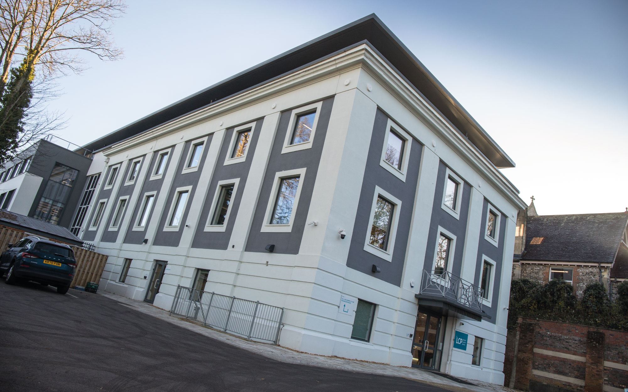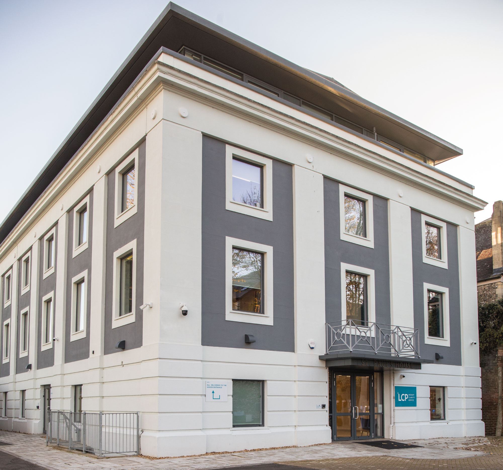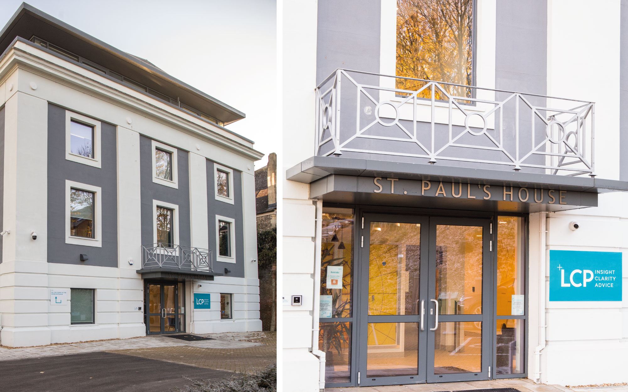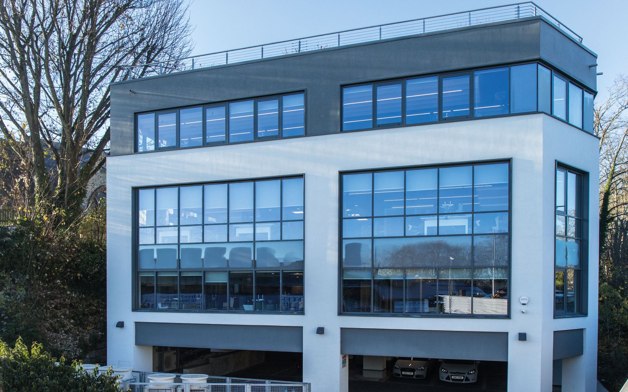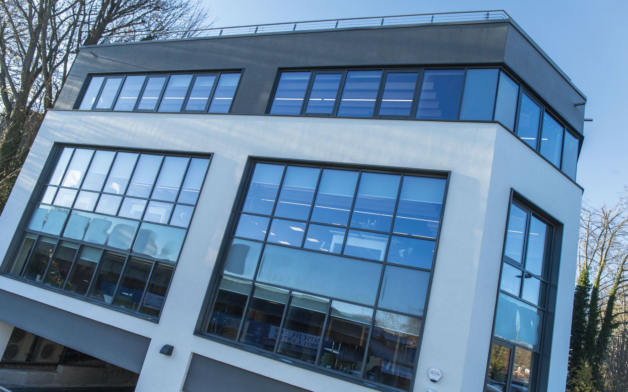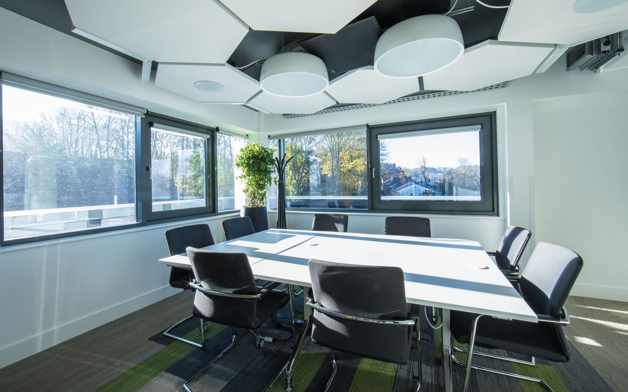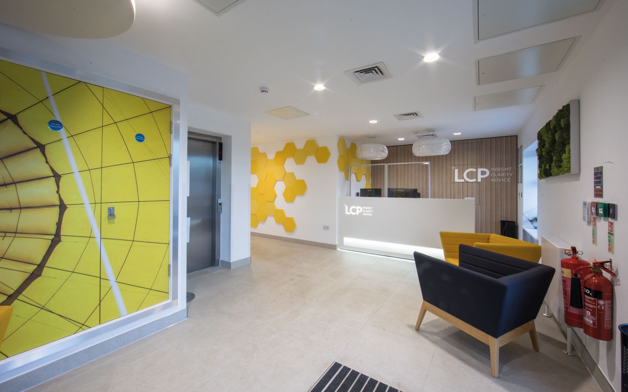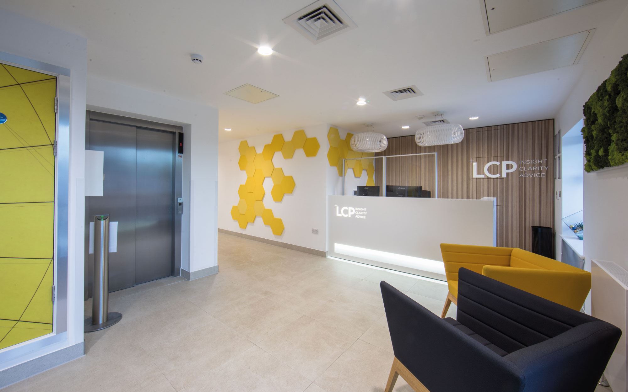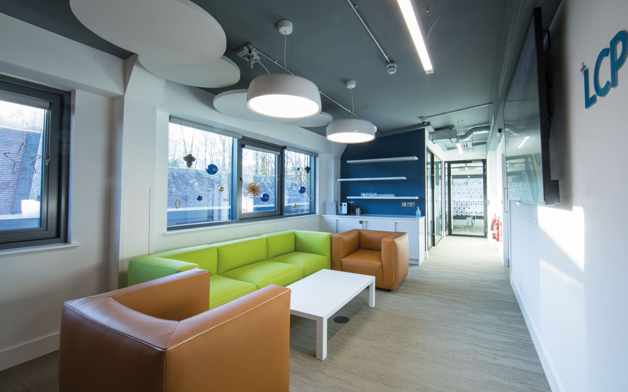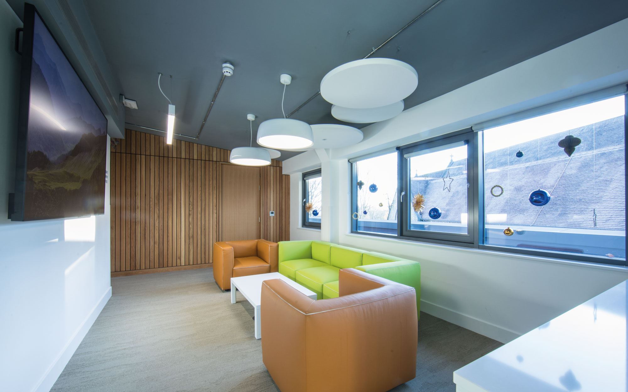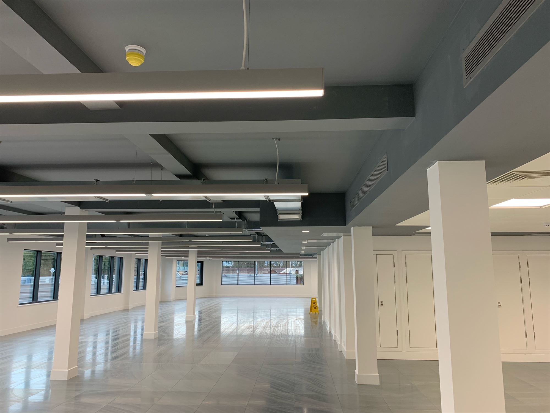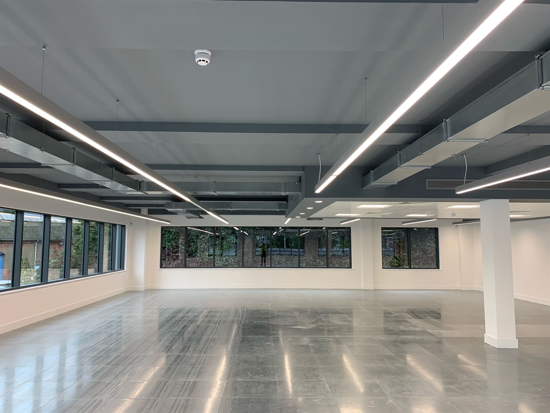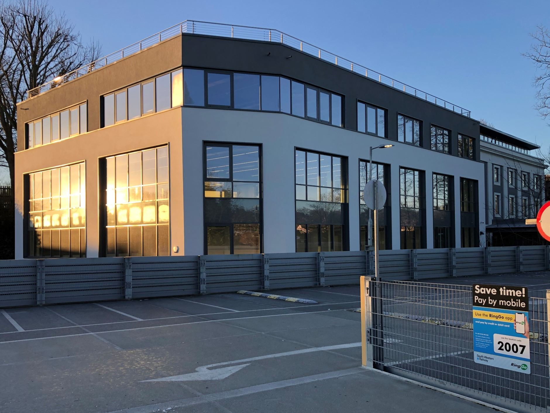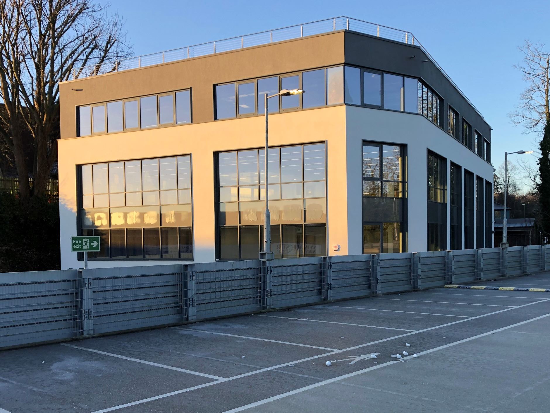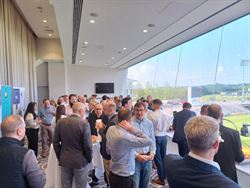This interesting and complex project involved the design and construction of a new office extension to the side and rear of the lower ground, ground, first and second floors, refurbishment works of the existing office building and the replacement of the roof with a new third floor. The building was stripped back to its shell following demolitions to complete; structural alterations, complete refurbishment with the replacement of lift, stair and toilet cores to the old and new sections of the building with a ‘CAT A’ fit out to all floors. Full services installation throughout including new plant rooms with completely new plant and equipment, new glazing to all levels, new build extension over the existing car park and a build upward extension creating an additional storey.
St Pauls House is located within the central residential area of Fulflood in Winchester, the site itself is bounded on all elevations by Network Rail carpark, automotive garage & carwash business, St Pauls Church, Pre-school Nursery and residential housing including The Railway Inn public house.
The existing 1930’s build was originally constructed for Pickford’s the Removal People; this original structure was extended in 2002 with a small extension to the rear of the property. The building is known locally as; the big “Blue & White Building” and is quite a landmark within the north platform of Winchester Station.
The redevelopment of the existing structure initially stripped the entire building internally, along with the removal of the 3rd floor roof and rear and side of the 2002 extension. Temporary waterproofing to the 1930’s timber floor structure was incorporated within the strip out process, which has allowed for the fit-out to commence earlier within this section of the building.
The new extension has been constructed adjacent to the boundary with Network Rail, with early negotiation’s relating to piling, ground stability and tower crane installation forming part of the tracker system implemented on this project. Clear design protocols and method statement approvals had been sought when planning the key activities as works proceeded, with intermittent Network Rail supervision in attendance during the build process.
The new extension had a number of design criteria stipulations included within the transfer of loads of the main structure, which has meant that a full temporary works package was included within the build process. This ensured that the building remained stable during the reconfiguration of the structure.
The utilisation of a luffing tower crane and the works associated to this item of plant greatly improved productivity, of what was a very compact and challenging site. This allowed our neighbours within the nursery to understand the use of machinery and safety on building sites. Our Site Managers entertained the pupils and staff during a number of visits to discuss activities being undertaken on site.
The envelope of the new extension was completed without the need to temporary repair the insulated render, this meant a clean and controlled striking of the new façade. The extension to the top floor which is curtain walling provides a light and comfortable environment. Plant and services have been incorporated into the existing plantroom and the new lower ground floor plant space.
Specific high specification details have been incorporated into the toilet cores as part of the base build, with a main spine of the building incorporating the services within the building. This left a clear open-plan office space ready for the fitout contractor to complete their works.
This fabulous project achieved BREEAM Excellent.
Category: Commercial
Overview
| Location | Winchester, Hampshire |
| Client | Bankfoot |
| Architect | Russ Drage Architects |
| Size | 28,973 ft2 GIA |
| Contract Period | 62 |
More Projects
See more Commercial projects by clicking the link(s) below:
Location
Contact
Tel: 01305 267938 (Head Office)
Tel: 01489 888607 (Hampshire Office)
Email: ac@achesonconstruction.com


