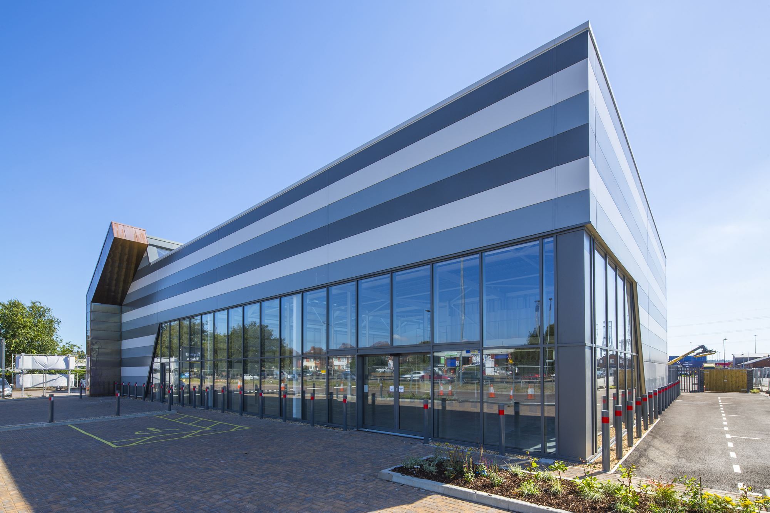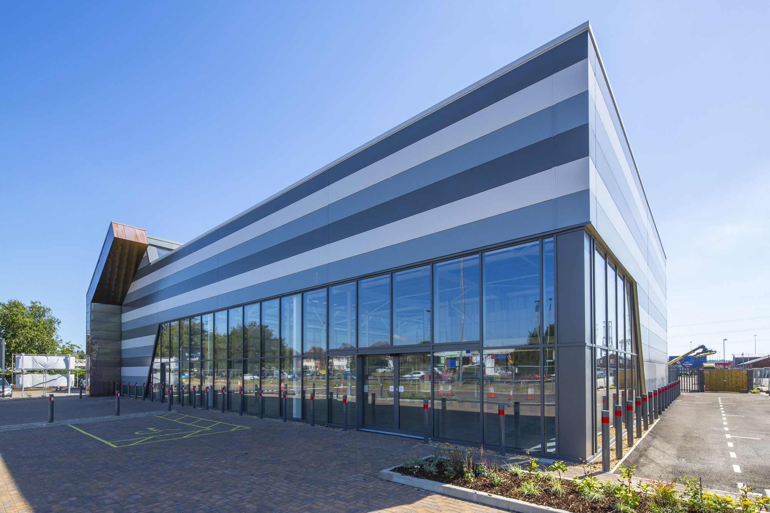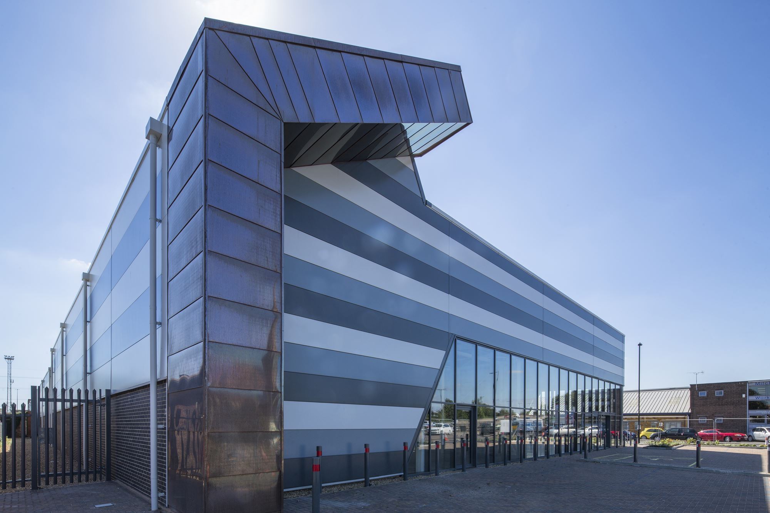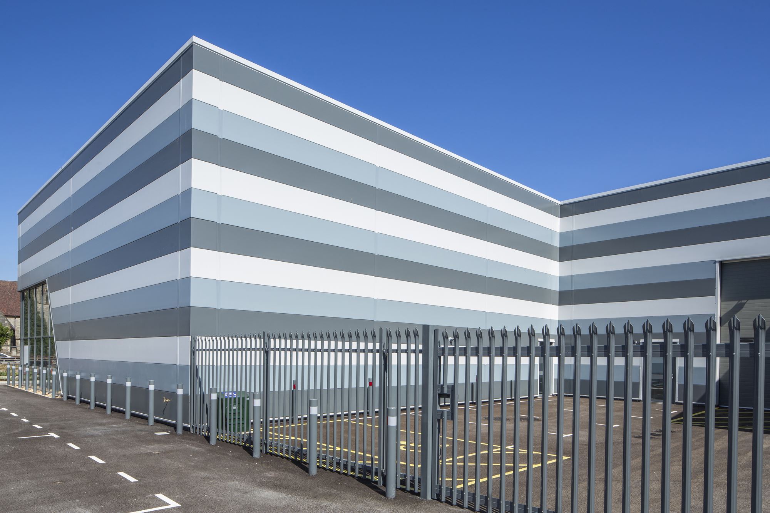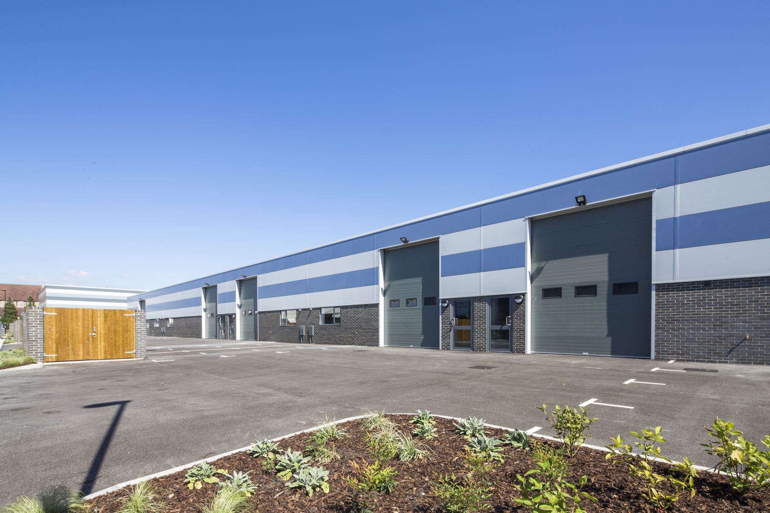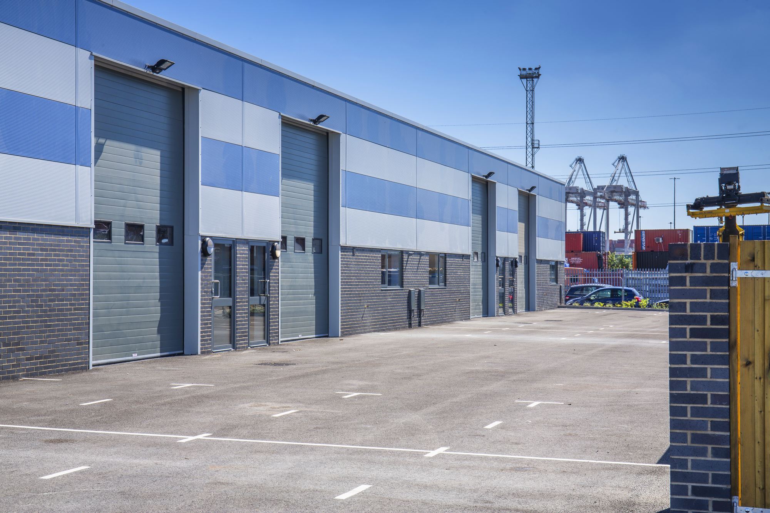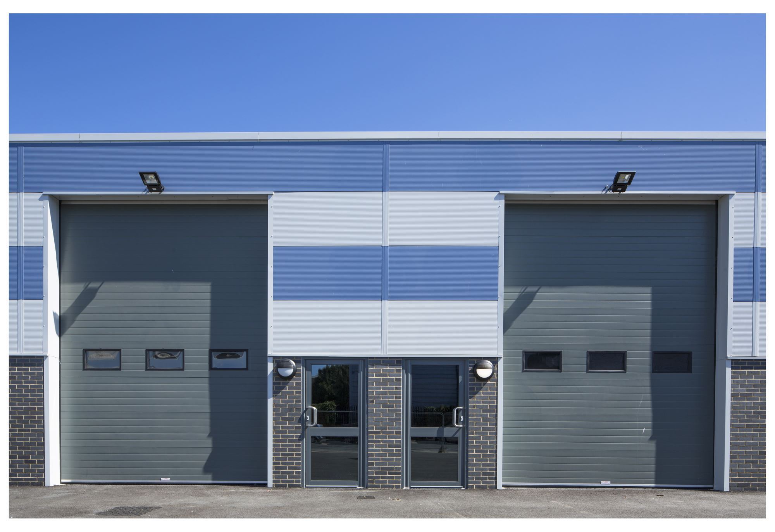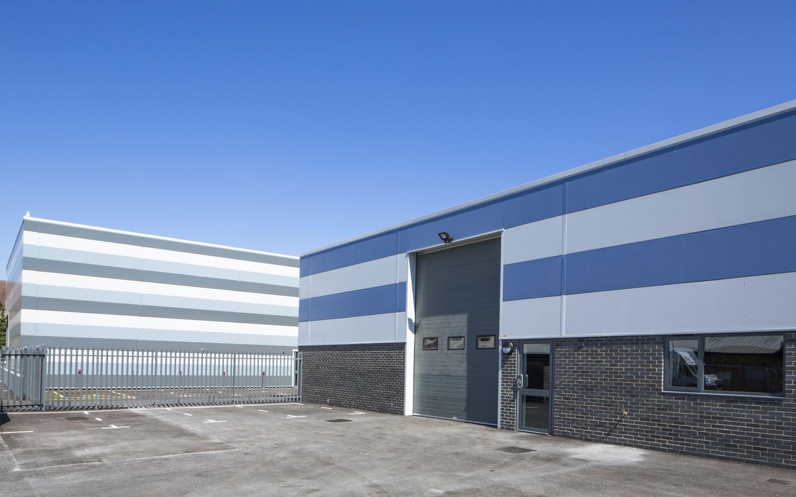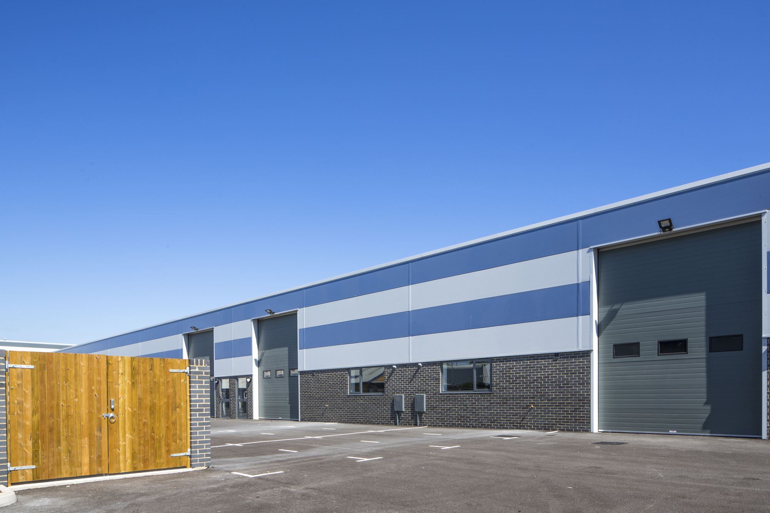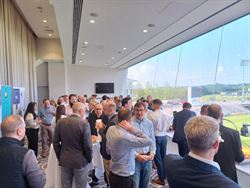On behalf of our client, Maytrees Ltd, Acheson Construction have completed a new multi-purpose unit, comprising of a large spacious floor area and a light structured mezzanine floor. The exterior façade is a simple combination of glazing and modern industrial cladding. Along with this larger unit are 6 smaller light industrial units. Each unit comprises of an uninterrupted internal floor area, generous office space & great access. New soft landscaping has been introduced which was missing from the original development, giving the scheme a new lease of life to an already hard landscaped area. New off-road parking spaces were provided giving occupants a secure means of access.
Following the demolition of the original buildings on site, extensive ground improvements were required due to the site being close to the docks on what was previously a beach. Extensive flood prevention and storm drainage measures were put into place. These works were carried out by Vibro Menard who used innovative techniques to deliver a solution that was less expensive than deep pile foundations.
Category: Industrial
Overview
| Location | Southampton, Hampshire |
| Client | Maytrees Ltd |
| Architect | Brightspace |
| Contract Value | £3m |
More Projects
See more Industrial projects by clicking the link(s) below:
Location
Contact
Tel: 01305 267938 (Head Office)
Tel: 01489 888607 (Hampshire Office)
Email: ac@achesonconstruction.com
