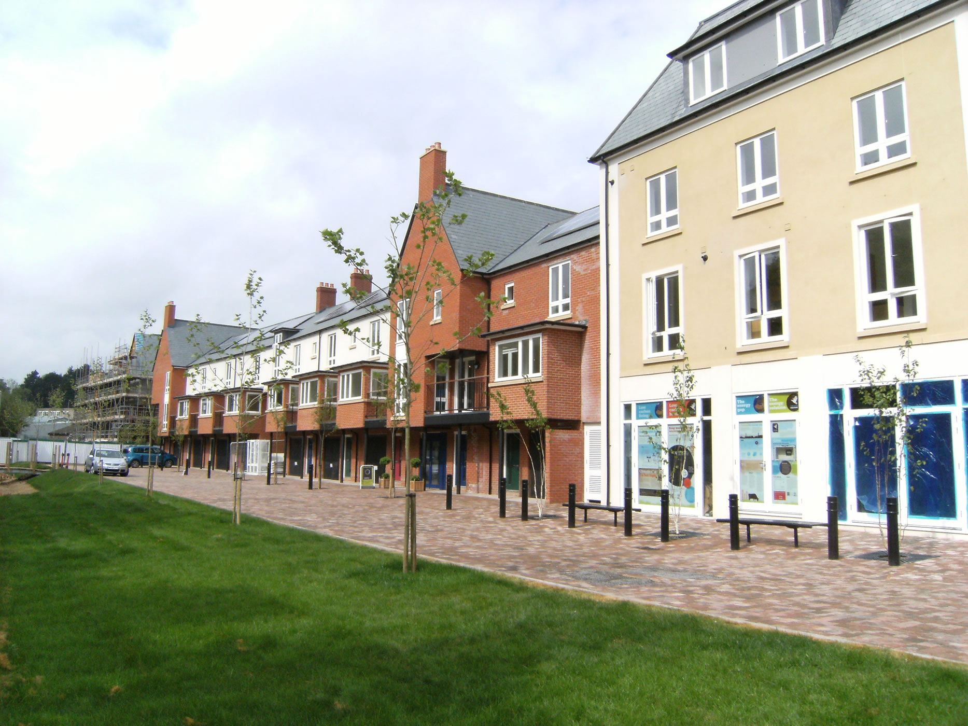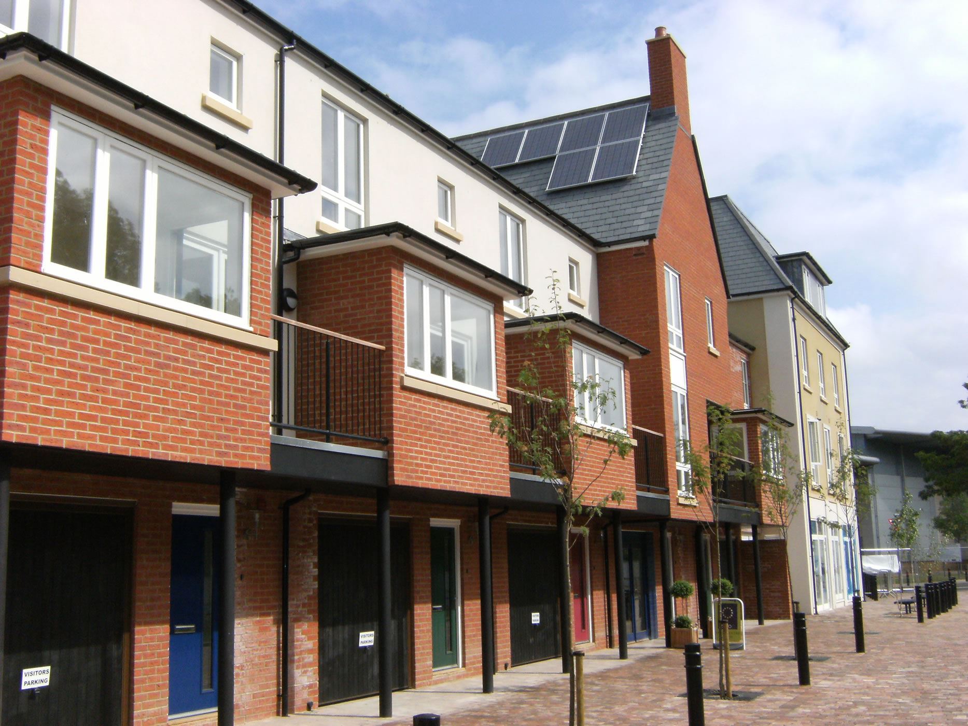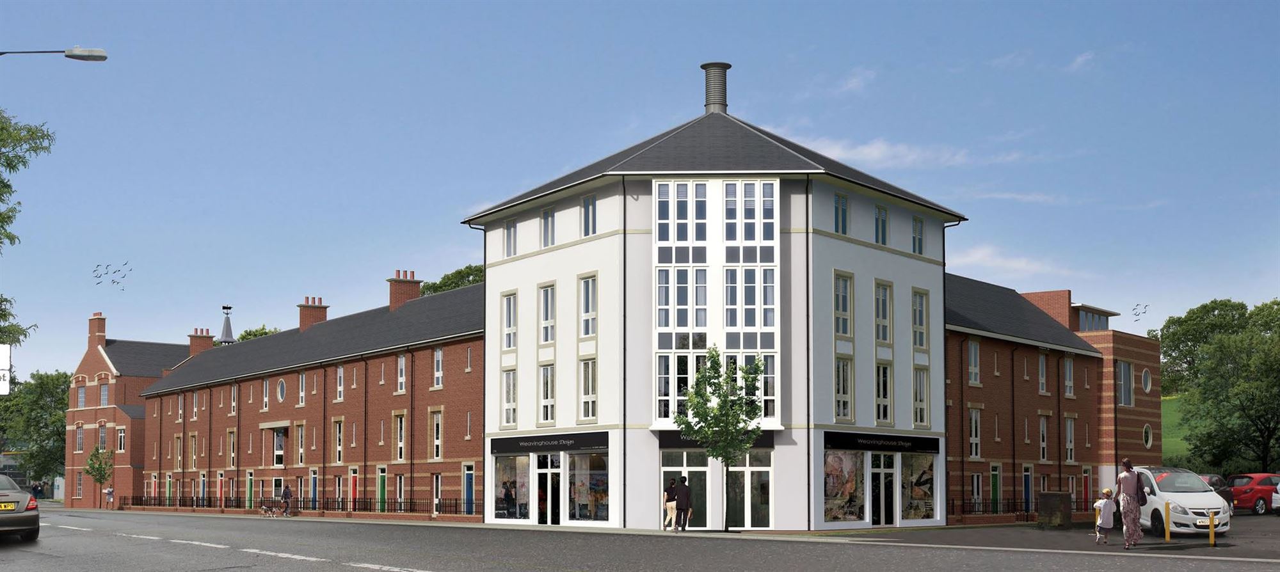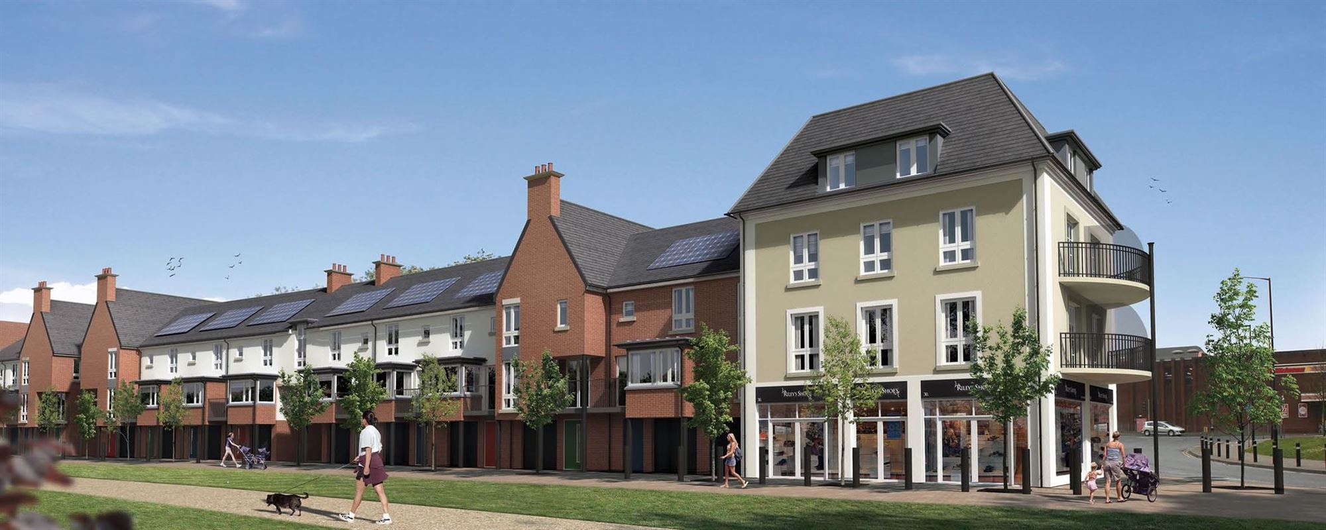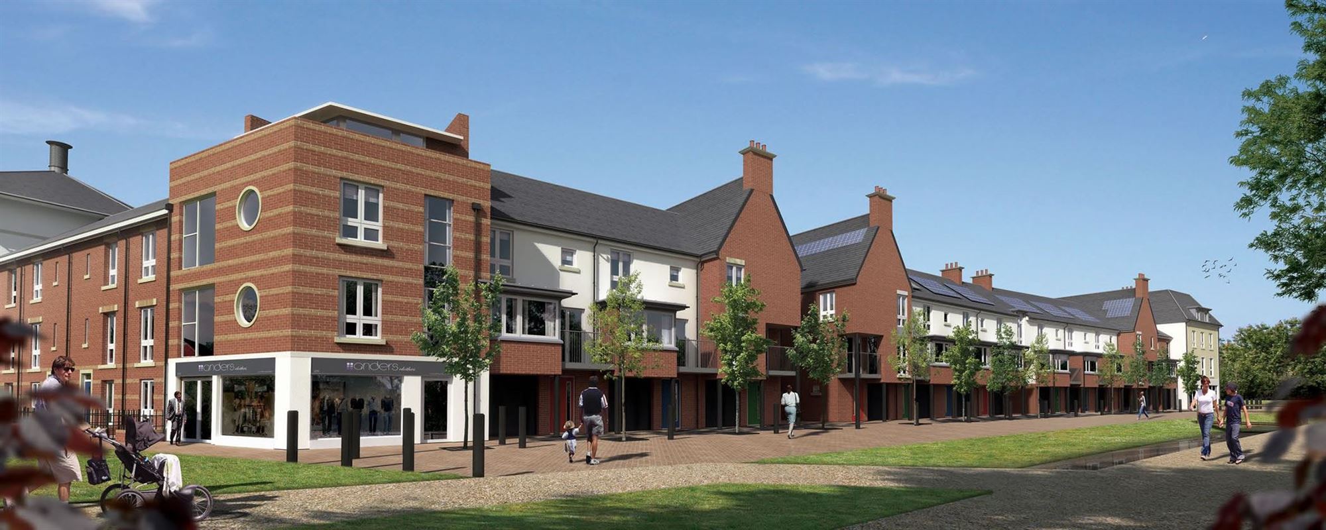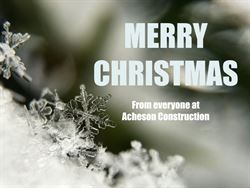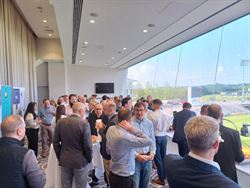This mixed development of twenty-seven houses, ten flats and two retail units, included the restoration of the listed Foundry House building to form a restaurant and office accommodation on three floors.
This brownfield site was situated in the oldest part of Yeovil and was an extremely complex site to develop. Many issues had to be overcome during the early phases and Japanese Knotweed, service diversions, underground obstructions and ground contamination were successfully addressed. The properties were constructed on piled foundations and incorporated gas membranes due to the nature of the made ground across the site.
The houses are constructed to Code for Sustainable Homes Levels 4 and 5 and the development boasts one of the first Code 6 zero carbon units in the South West.
Acheson was the preferred contractor and worked closely with the client on project costs during the bid to secure the site. This was a successful collaboration and the company then worked with the client during the detailed planning submission phase, advising on design, build-ability issues, value engineering and life cycle costing. Following planning approval Acheson developed the planning designs to the full detailed construction stage.
Category: Private Residential
Overview
| Location | Yeovil, Somerset |
| Client | ZeroC Holdings |
| Architect | Boon Brown Architects |
| Contract Value | £5.5m |
More Projects
See more Private Residential projects by clicking the link(s) below:
Location
Contact
Tel: 01305 267938 (Head Office)
Tel: 01489 888607 (Hampshire Office)
Email: ac@achesonconstruction.com
